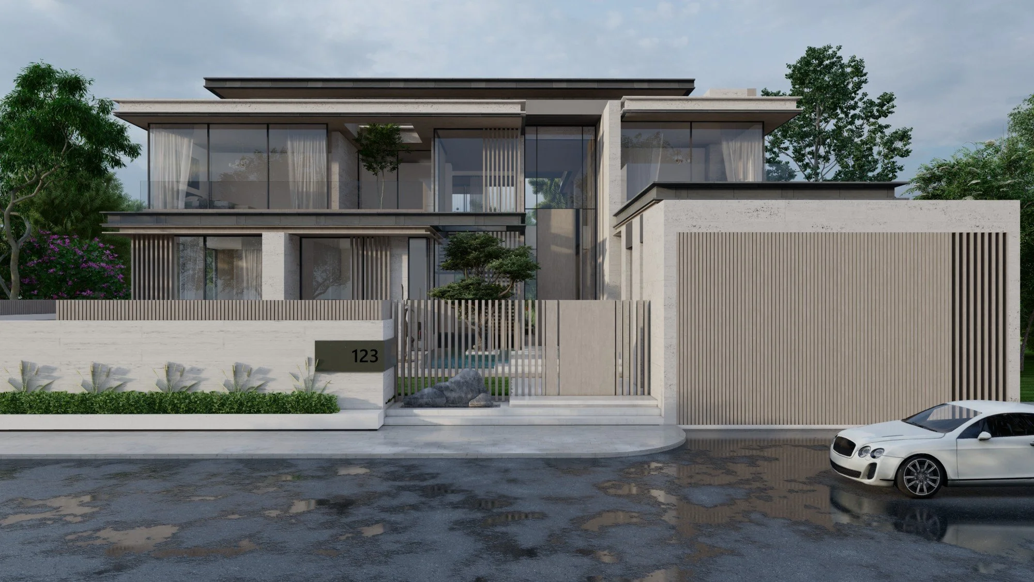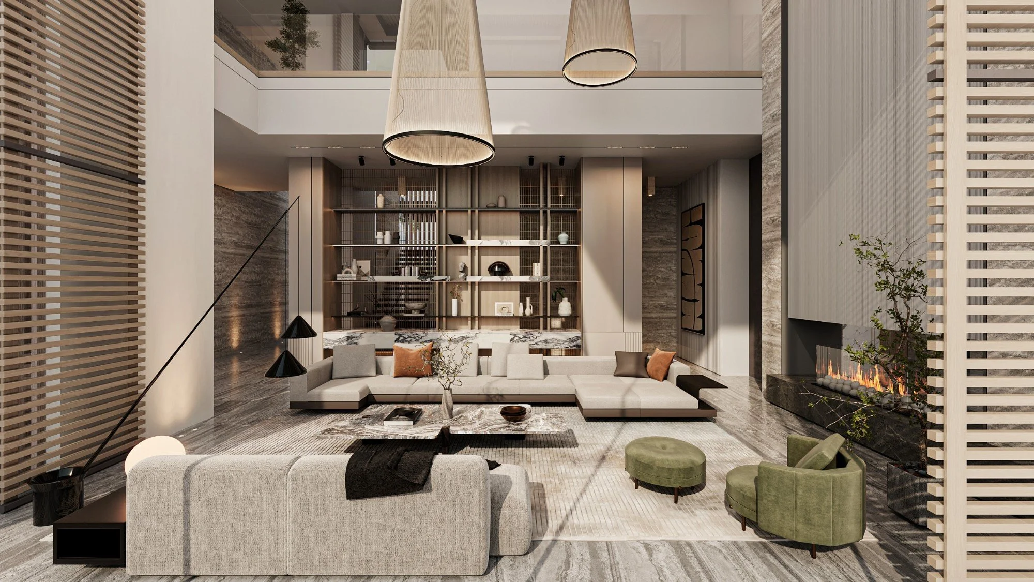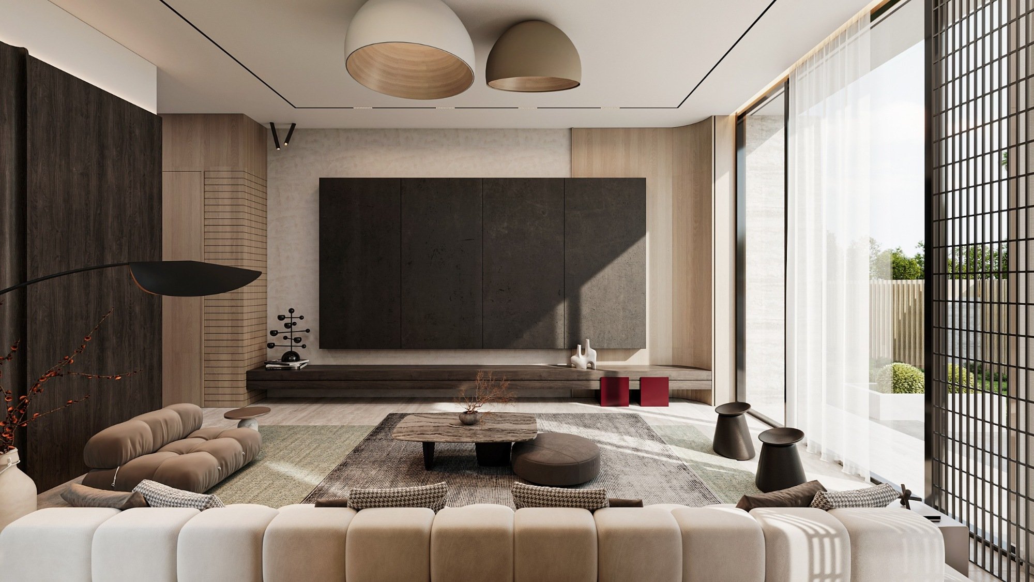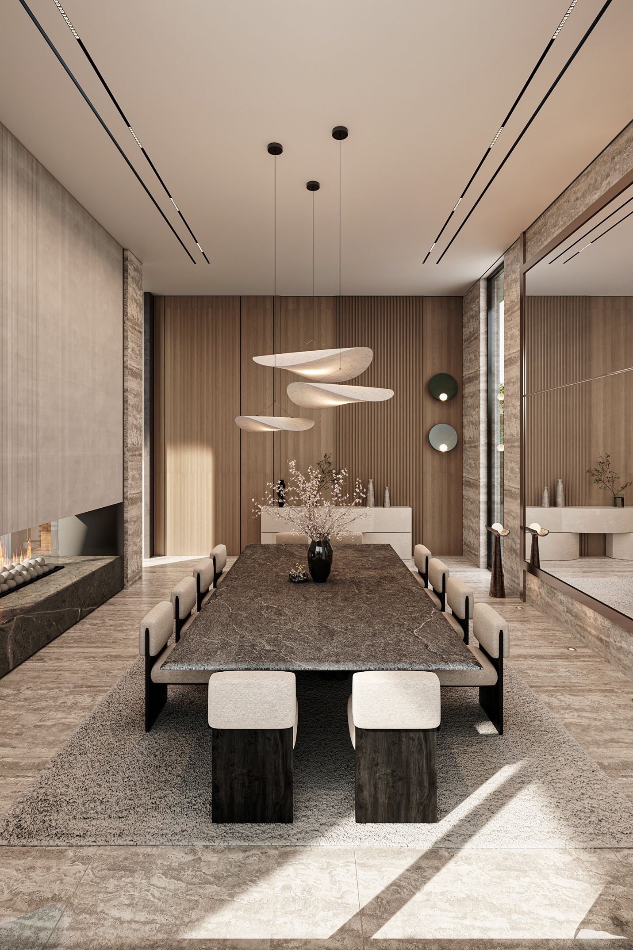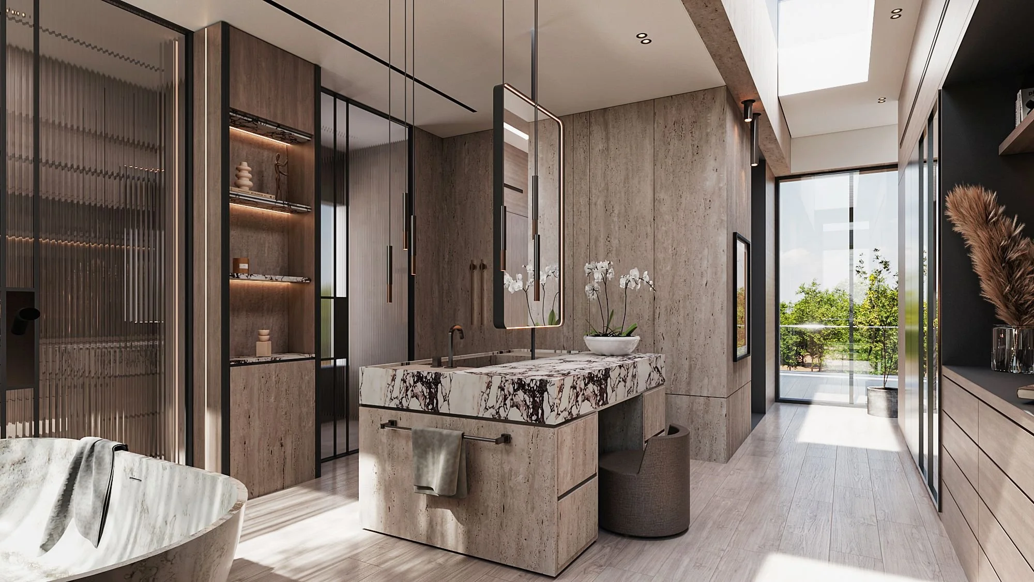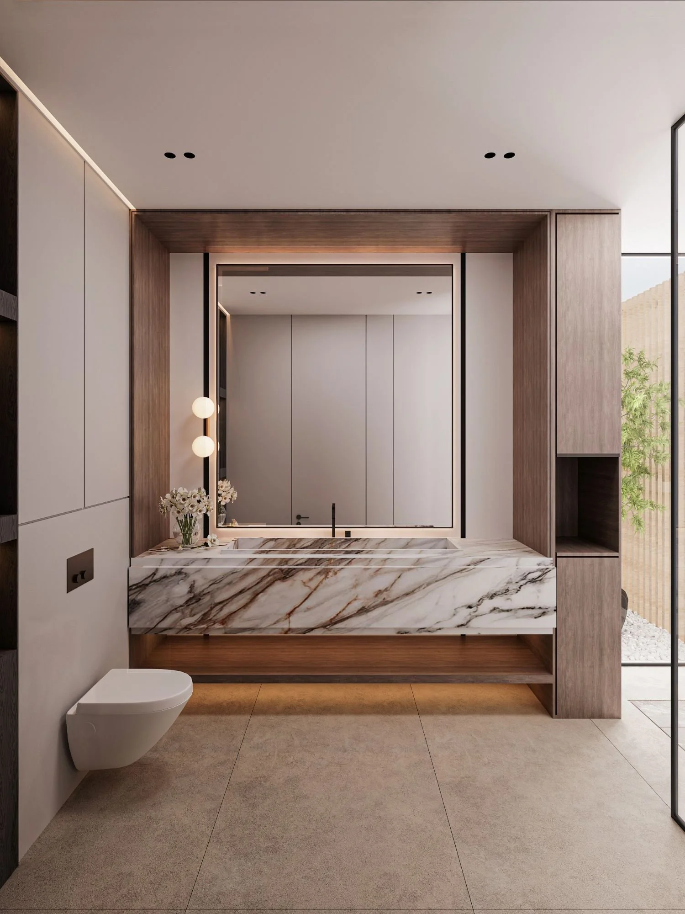Mai Villa
Location: West Yas, Abu Dhabi
Type: Residential Villa G+1
Expertise: Architecture, Interior Design, Landscape, and Supervision
Status: Under Construction
A dialogue between Japandi aesthetics and natural surroundings that tells a story of mindful living.
Project at a glance
Nestled in the picturesque enclave of West Yas, this exceptional villa seamlessly blends Japandi design principles with the captivating beauty of mangrove views. Featuring a harmonious palette of travertine stone and warm wood, it masterfully integrates the natural surroundings with expansive windows that dissolve the line between indoor and outdoor living.
A Grand Entrance That Makes a Statement
The journey begins at a breathtaking double-height foyer, where floating steps glide over a tranquil water feature. A sculptural tree elegantly marks the entrance, setting a tone of natural beauty and mindful design throughout the home. This entrance also opens to a serene courtyard that naturally divides the family and guest zones, anchored by a striking tree rising from the water—creating an unforgettable first impression.
The double-height great room is the heart of the home, acting as a versatile space designed for intimate family living and grand entertaining. This central hub connects seamlessly to the formal dining area and opens through expansive glass doors to reveal an exquisite sunken garden, an outdoor BBQ area, and a stunning pool.
From Leisure to retreats
The show kitchen flows effortlessly into a cozy family TV lounge and courtyard, making it the perfect spot for leisurely breakfasts with pool views or relaxed al fresco dining.
Four meticulously designed bedrooms await on the first floor. Each features walk-in closets and en suites that open onto lush green pockets, embodying the Japandi ethos of bringing nature indoors.
Luxury Bathroom Reimagined
At the center of this level lies the main suite, a private sanctuary that revolves around a tranquil open-air courtyard. This serene space elegantly separates the sleeping quarters from the lavish en suite and dressing area. Wrapped in travertine stone with a Calacatta Viola double-sided vanity, the primary bathroom exudes refined luxury and timeless sophistication, further elevating the space.
