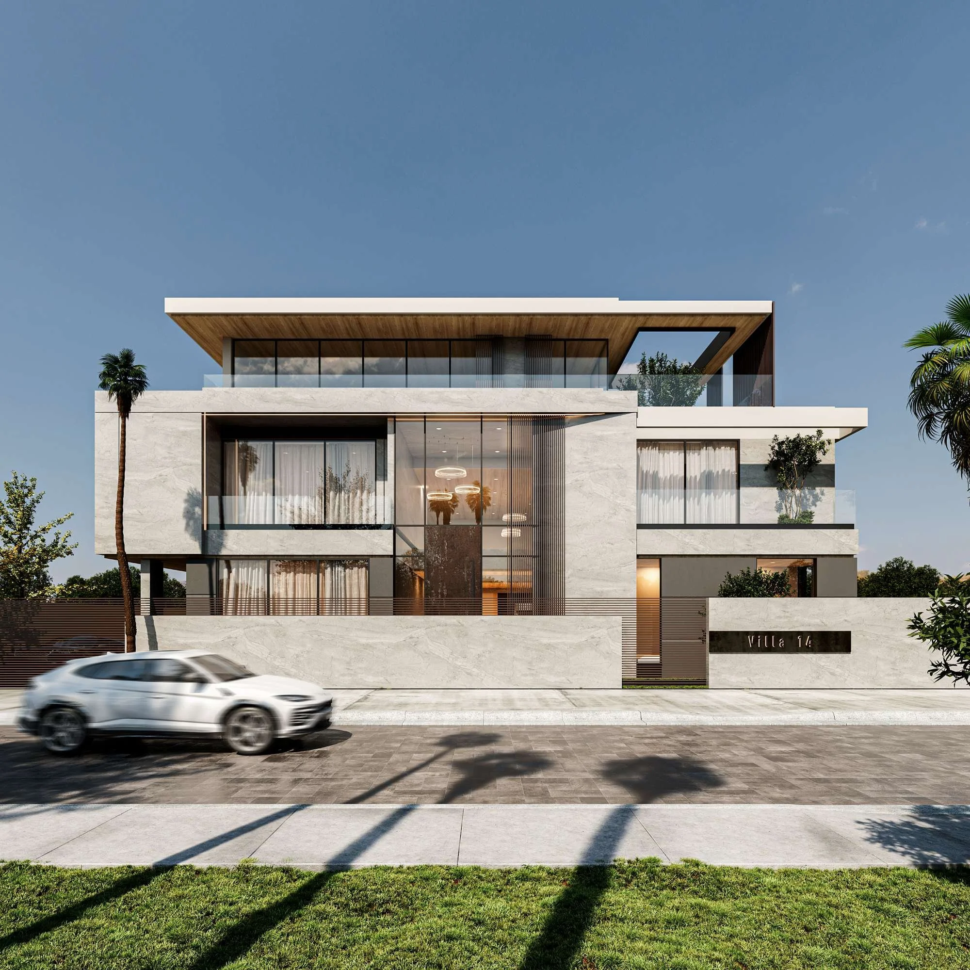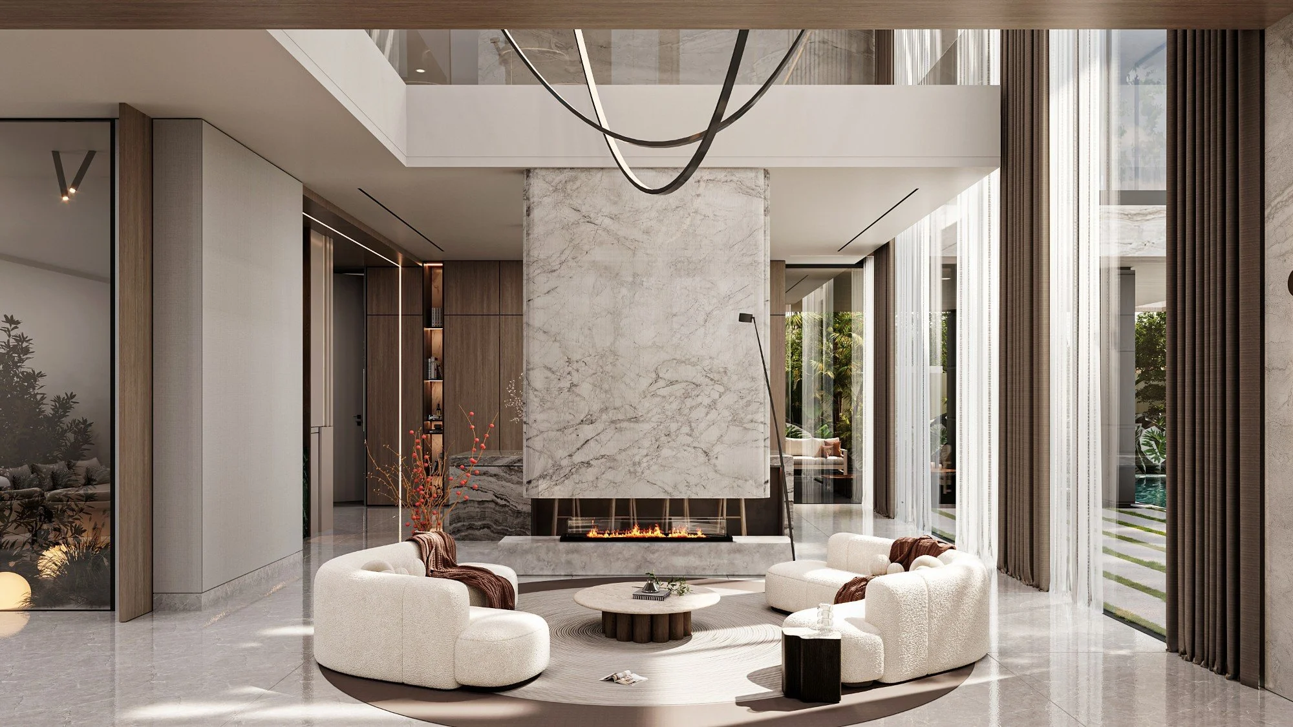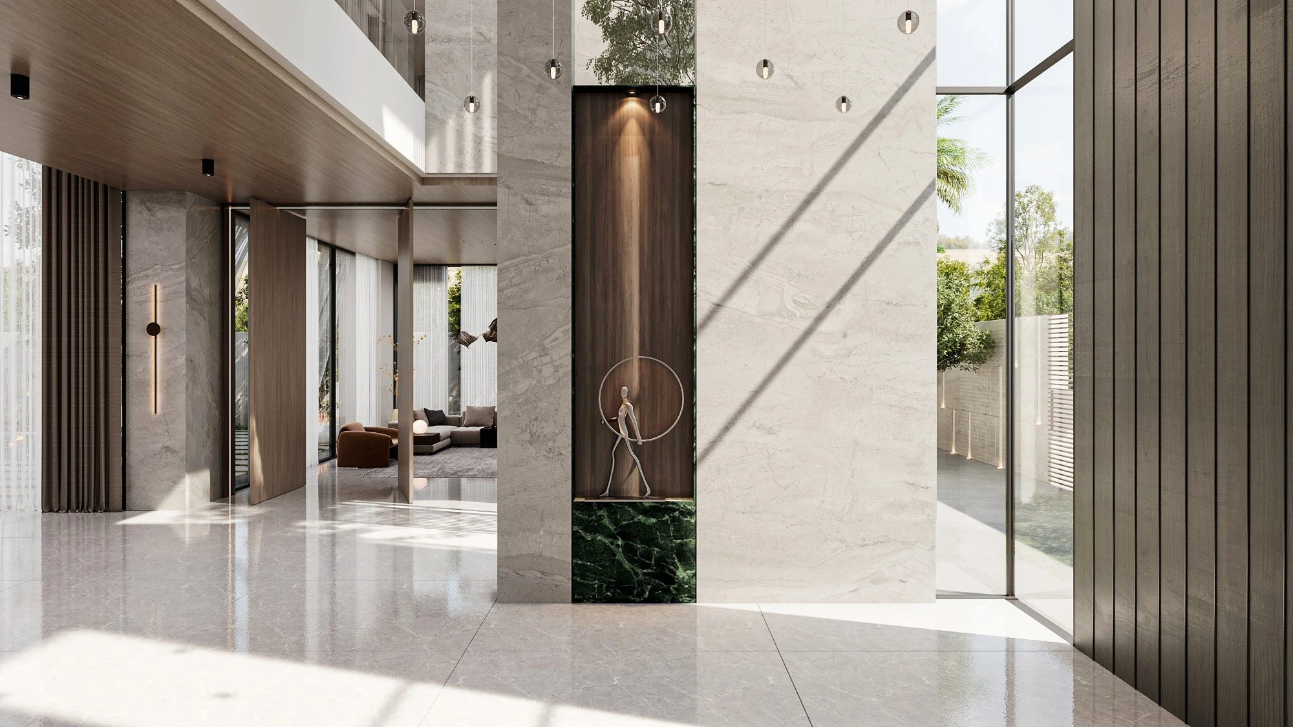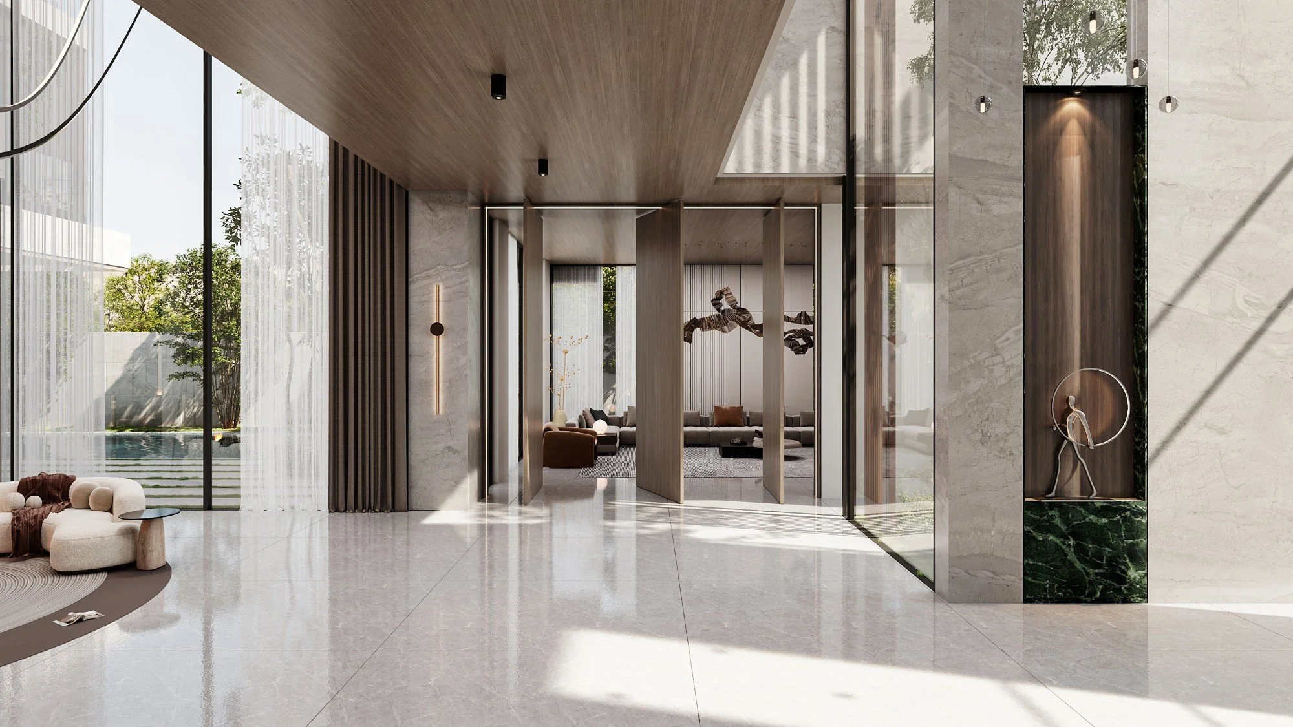FHA Wasl Residence
Location: Al Wasl, Dubai
Type: Residential G+1+R
Expertise: Architecture, Interior Design, and Supervision
Status: Design Development
Where luxury meets leisure, creating a space that feels like a modern-day sanctuary.
Project at a glance
Brought on board mid-design, we reimagined this G+2 villa by transforming the façade and architectural layout to align with our client's vision as a private developer. Understanding the target market was crucial to creating a home that would captivate potential buyers and add lasting value to the property market.
Seamless Indoor-Outdoor Living
The transformation began by introducing expansive open-plan living spaces that flow effortlessly into the outdoor environment. The heart of the home features an inviting pool, outdoor BBQ, and lounge area, creating the perfect backdrop for grand celebrations and intimate gatherings. Floor-to-ceiling windows frame views of lush greenery, while thoughtfully integrated green pockets and courtyards on the first floor foster a deeper connection with nature.
Wellness Haven With a View
Seven luxurious bedrooms offer private sanctuaries, each with an en-suite bathroom and expansive windows with thoughtfully integrated green pockets and courtyards that foster a deeper connection with nature. The primary bathroom, anchored by a sculptural bathtub that overlooks the serene outdoor courtyard, also includes a refreshing outdoor shower.
The villa's crowning feature is the rooftop level, which houses a spacious gym and stylish lounge area. This area is perfect for workouts or unwinding, with breathtaking swimming pool views and the iconic Dubai skyline.






