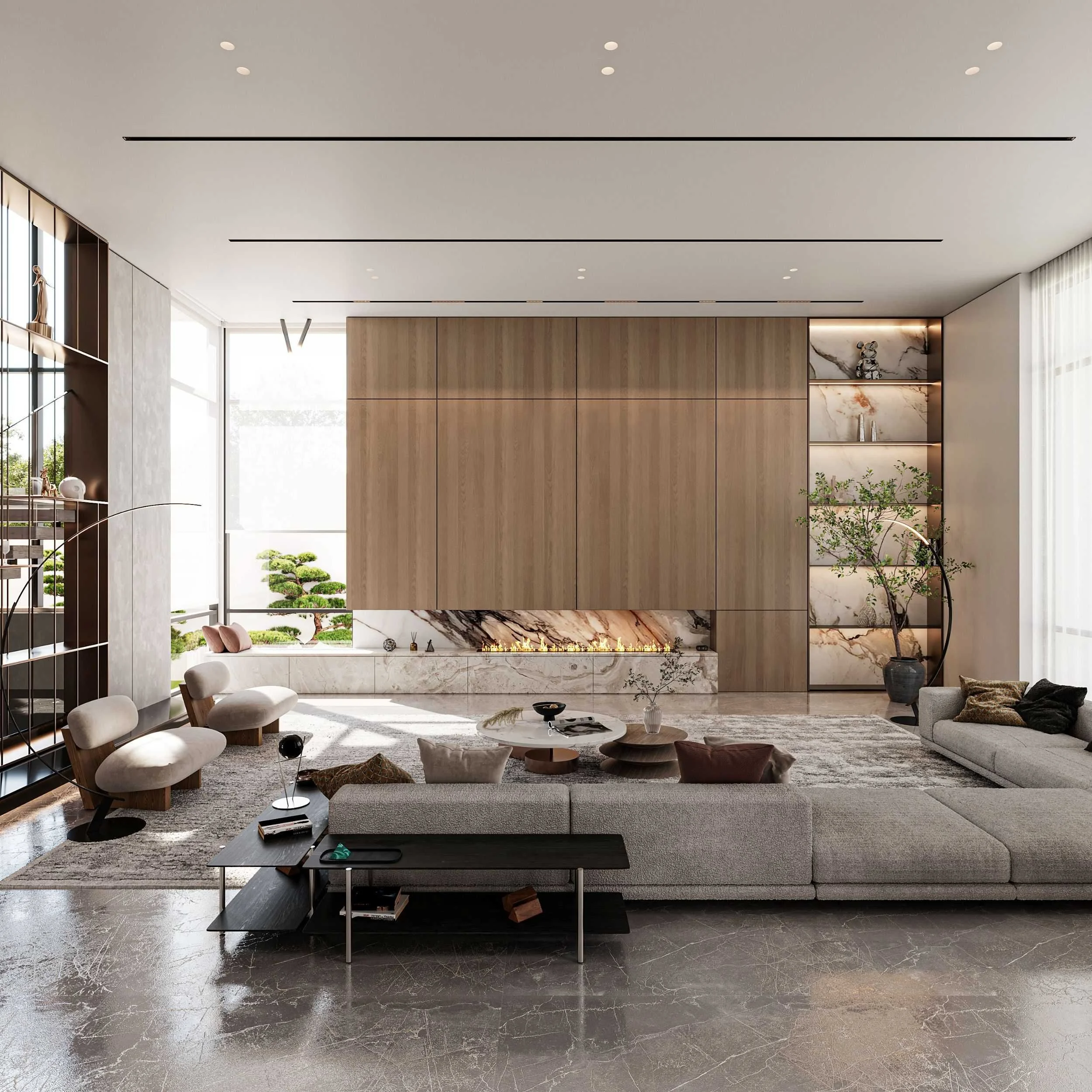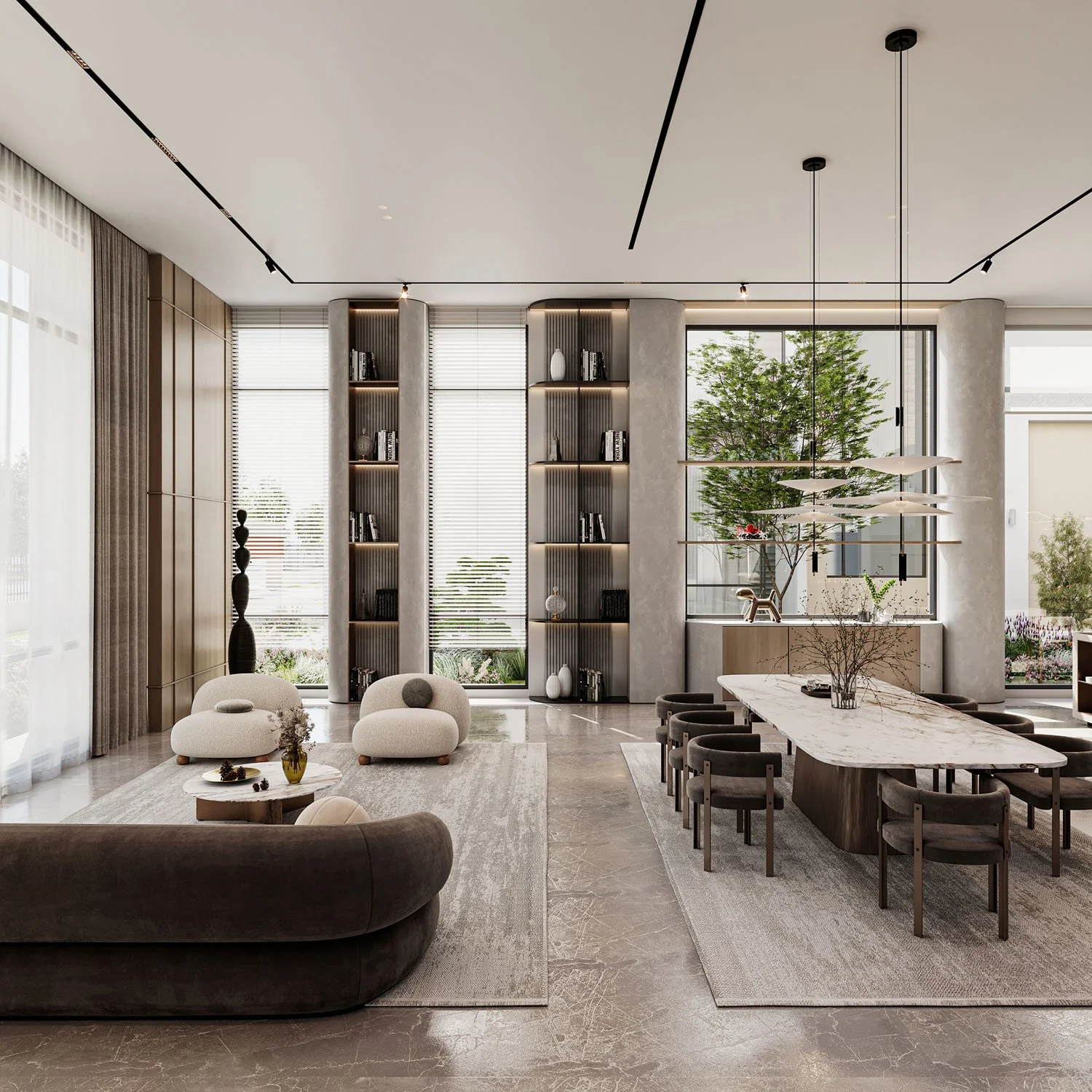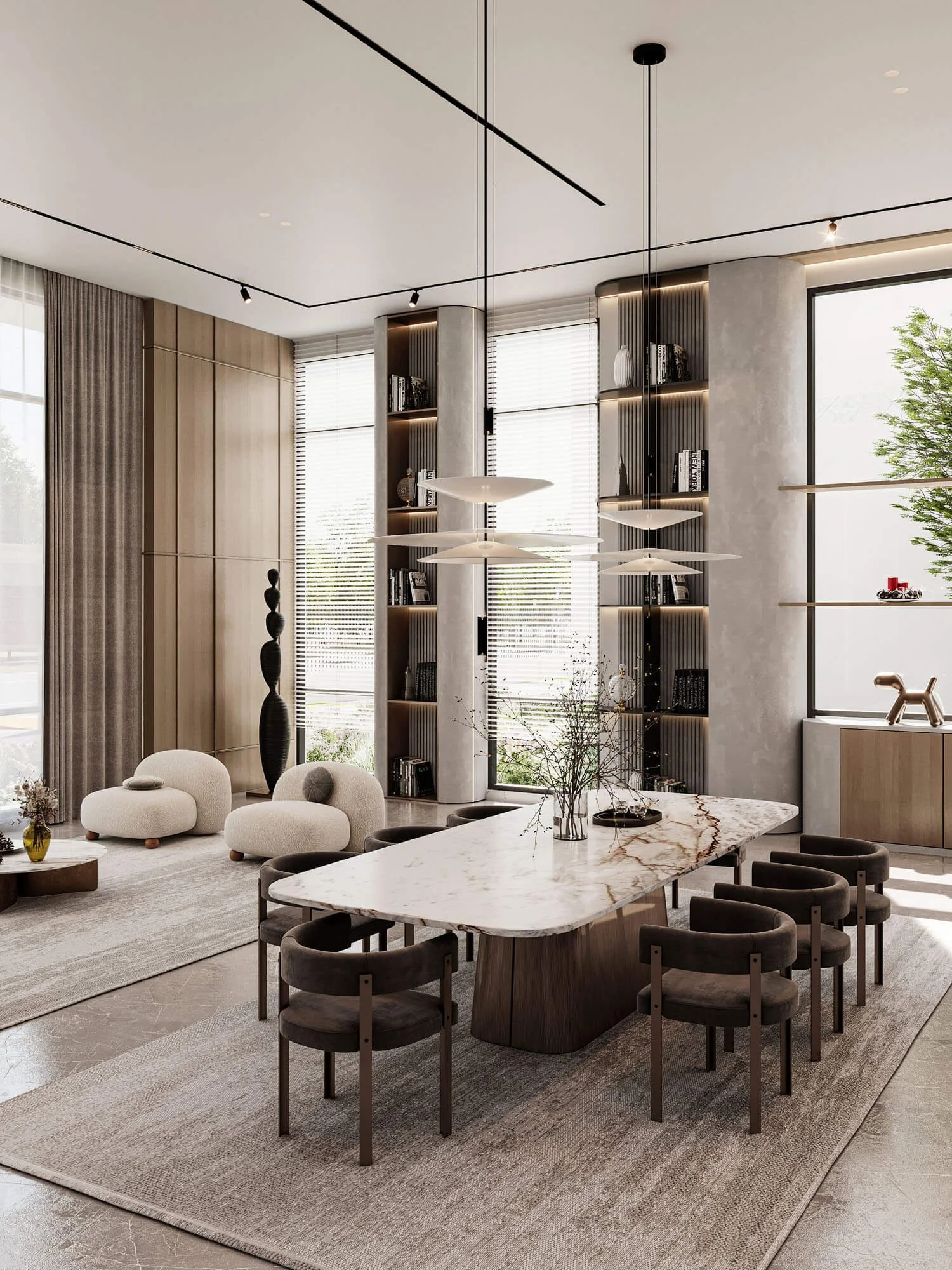KM Residence
Location: Um Suqueim, Dubai
Type: Residential Villa G+1
Expertise: Architecture Layout Design & Interior Design
Status: Design Development
Transformation isn't just about enhancing a space—it's about reimagining how you live and continue to evolve within it.
Project at a glance
This interior redesign reimagines the ground floor of the villa, transforming it into a modern, open-plan living environment that fosters a seamless connection between the living, dining, and lounge areas. The objective was to enhance the space's functionality and flow, creating a more inviting and versatile atmosphere.
Reimagining the Living Space
Originally designed with a singular living area, the renovation involved a thoughtful reconfiguration of the layout. A key change was relocating the kitchen, which now opens gracefully to the outdoors, offering panoramic views and direct access to an outdoor BBQ area. This strategic placement not only improves the functionality of the space but also promotes an outdoor lifestyle, ideal for relaxation and entertainment.
The dining area
By repositioning the dining area, we introduced an additional lounge space to facilitate socializing and relaxation. This layout enhances the villa’s capacity to host seamless gatherings while maximizing the use of a large kitchen island—perfect for catering and social interactions.
Connection to nature
Throughout the design process, we focused on increasing the villa's connection to nature by incorporating more connection to the outside. Natural light pours into the interior, creating a bright, welcoming atmosphere.
The villa’s neutral color palette enhances its openness and flow, while the surrounding greenery adds an organic contrast, enriching the ambiance and reinforcing the harmonious relationship between the interior and its natural surroundings.





