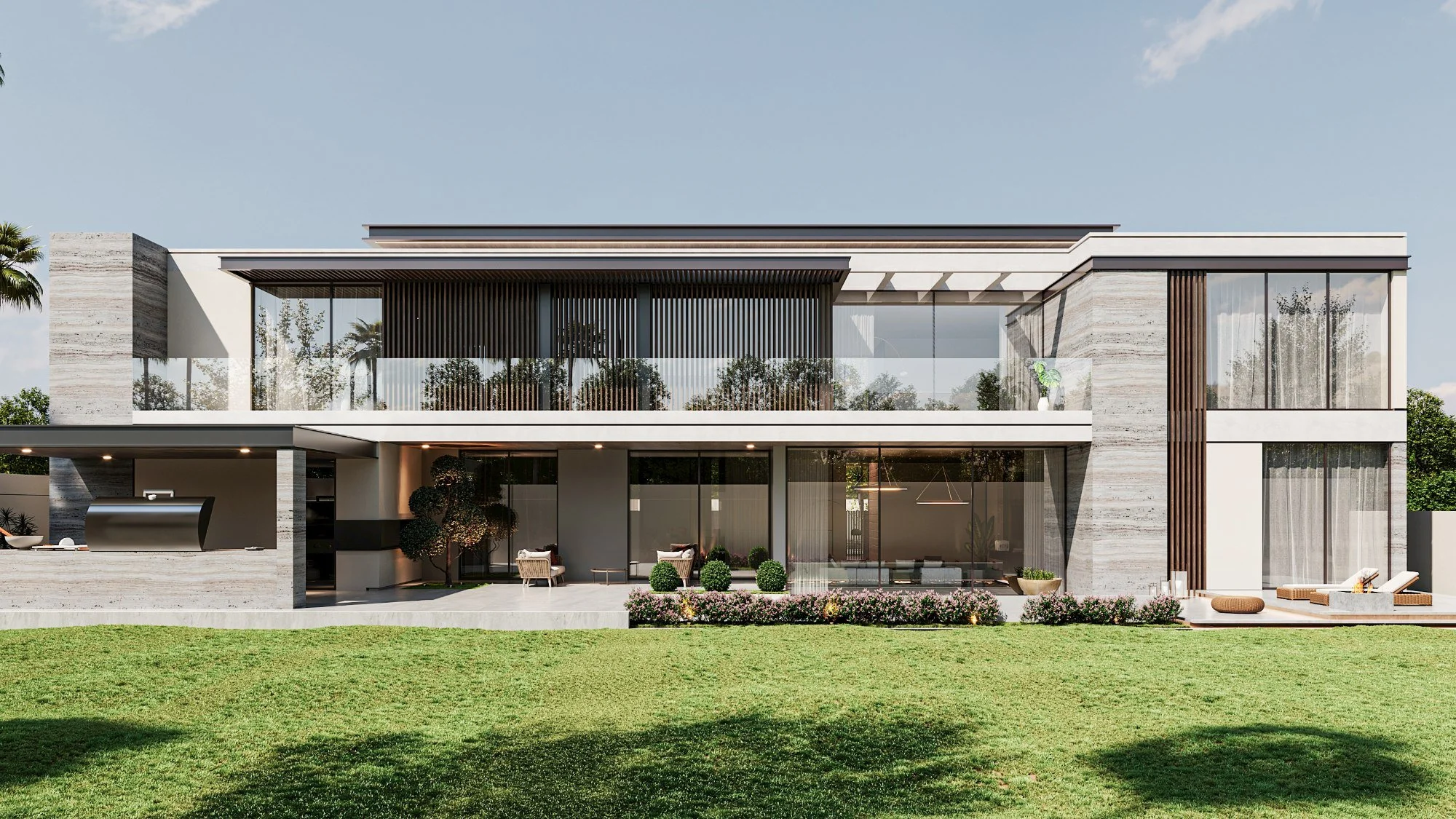Beheshteh Residence
Location: Furjan, Jebal Ali, Dubai
Type: Residential Villa G+1
Expertise: Architecture, Interior Design, Landscape & Supervision
Status: Construction Documentation
A harmonious blend of contemporary architecture and nature, this villa creates a perfect balance between luxury and serenity.
Project at a glance
The Beheshteh residence is a striking architectural masterpiece, elegantly positioned on a rectangular plot that allows its expansive 31-meter façade to flourish with clean lines and carefully curated materials.
A Journey Through the Home
This design embraces the beauty of its surroundings, with the main living spaces—the family room, dining area, and show kitchen—housed along the longer elevation, creating a seamless connection to the outdoors. From each of these vibrant spaces, large openings reveal enchanting views of an inviting swimming pool and lush greenery, drawing nature into daily life.
As you enter through the grand double-height foyer, a sense of wonder envelops you. This striking entrance leads into a thoughtfully designed gallery corridor that serves as a bridge between the foyer and the main living areas. More than just a passage, this corridor offers a curated experience. On one side, an inviting opening frames a stunning view of a majestic tree, standing sentinel by a serene waterbody, while strategically placed feature walls create dynamic focal points along the way.
The upper level houses six beautifully designed bedrooms, crowned by a sophisticated main suite. Complete with a his and her dressing rooms and a luxurious bathroom that overlooks the landscape, the master wing offers a private sanctuary that embraces both comfort and elegance with a view.


