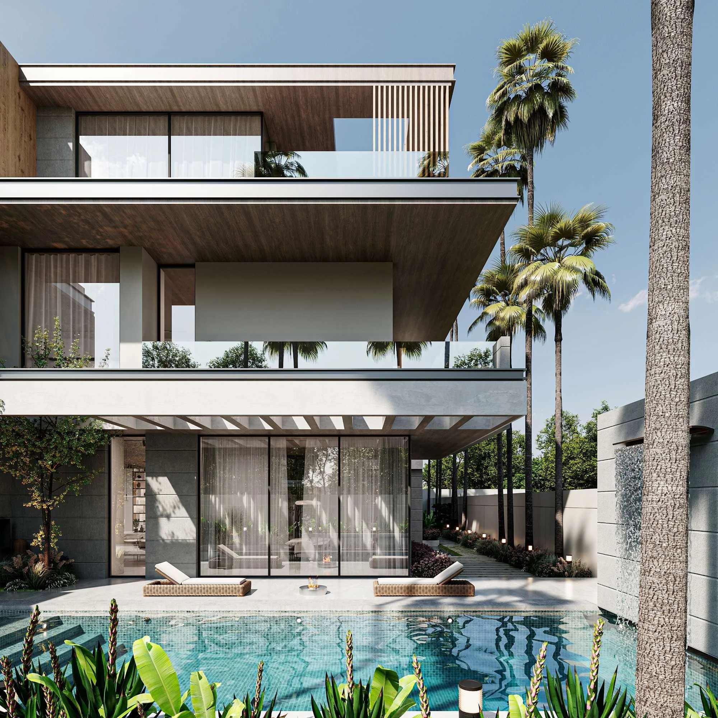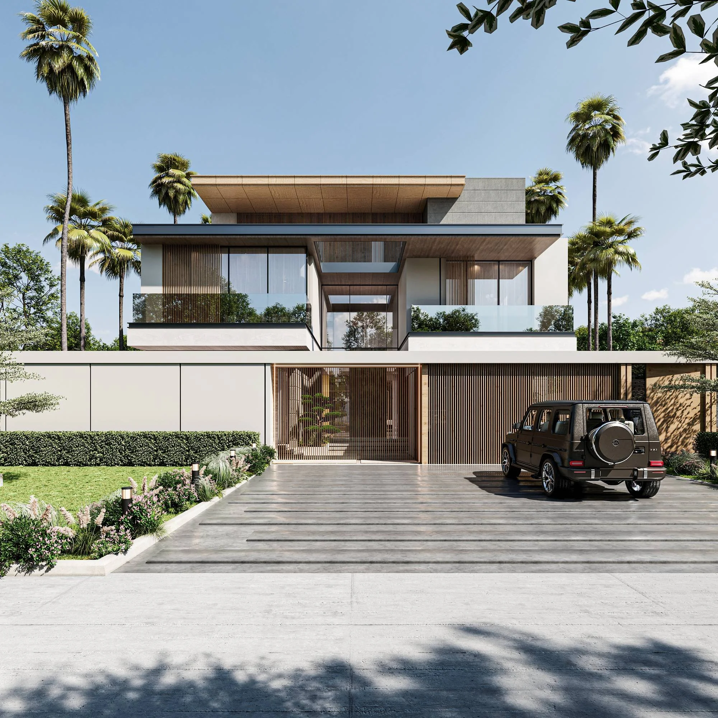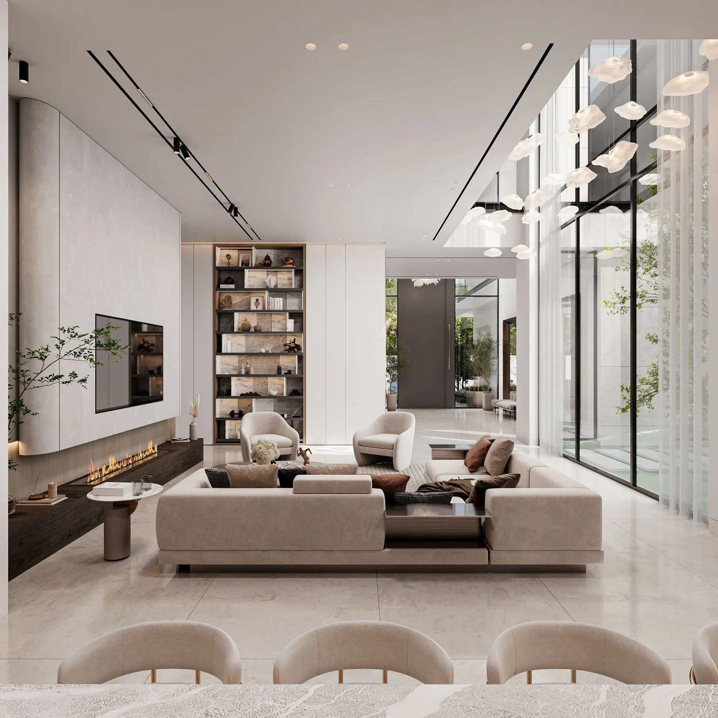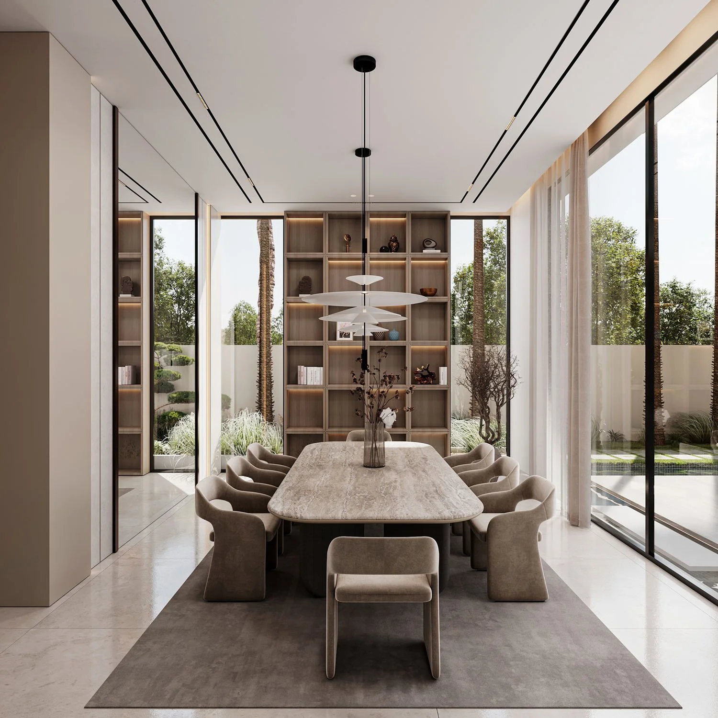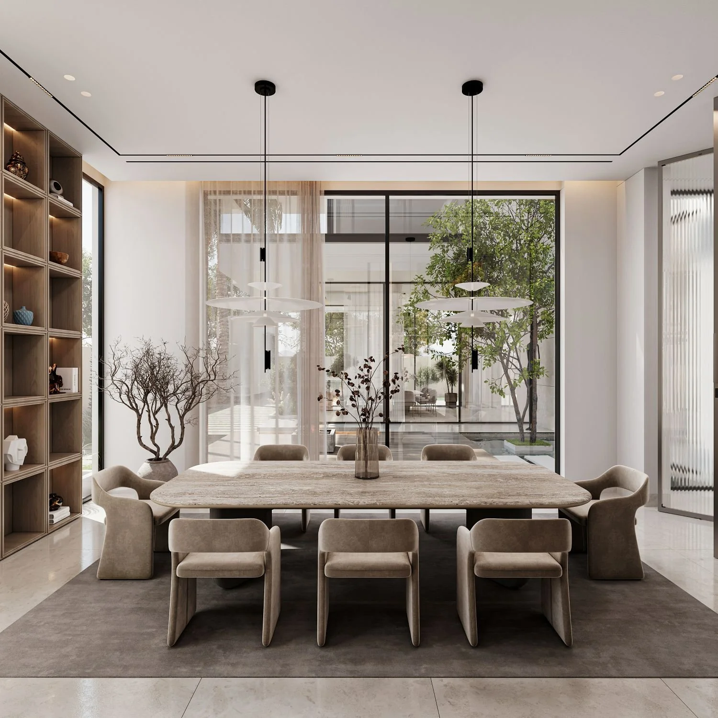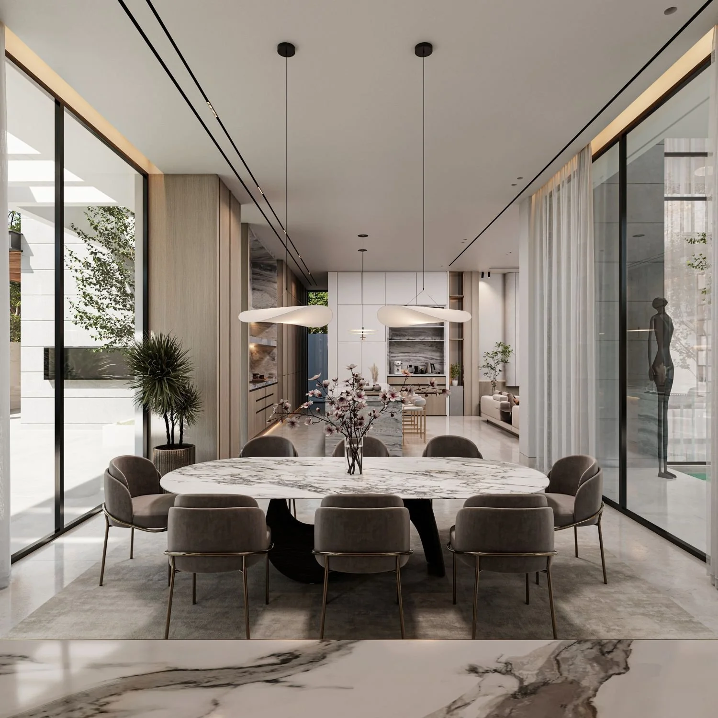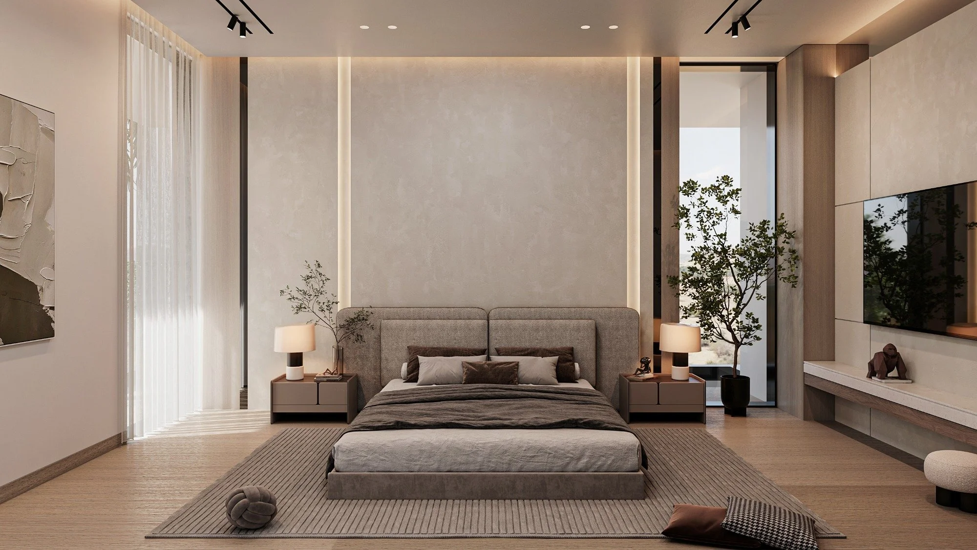MAA Residence
Location: Al Barsha, Dubai
Type: Residential Villa G+1+R
Expertise: Architecture, Interior Design, Landscape & Supervision
Status: Construction Documentation
Privacy flows into connection through a connected courtyard, creating endless possibilities for gathering and relaxing.
Project at a glance
Created for a couple seeking the perfect balance between privacy and connectivity, the MAA residence reimagines how family spaces can both connect and provide sanctuary. The design orchestrates a fluid interaction between intimate family moments and gracious entertaining, all centered around a stunning outdoor courtyard.
Courtyard Oasis
The central courtyard is the soul of the design, featuring a serene lounge that appears to float above tranquil waters. This space acts as an elegant bridge between private and public areas, while architectural screens wrap the second floor to provide privacy and shade and create enchanting light patterns throughout the day.
Entertaining and Everyday Living
The expansive main living room showcases double-height windows that open directly to the courtyard, flooding the space with natural light. The family zone offers a harmonious flow between the living area, show kitchen, and family dining space—perfect for everything from casual meals to elegant entertaining.
A Symphony of Courtyards
In addition to the central courtyard, the design incorporates an outer courtyard and a dedicated dining courtyard. This thoughtful arrangement places the family dining area between the two courtyards, further strengthening its connection to nature.
The second courtyard opens to a swimming pool and a family BBQ area, strategically placed near both the show and service kitchens for seamless entertaining. Each courtyard offers flexibility, allowing them to be used independently or together, depending on the occasion.
